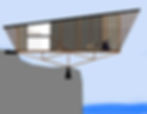Senior Game Designer
ARCHITECTURE




Ayalon Revitilization
Concept
While working as an architectural intern at Yashar Architects in Tel Aviv, Israel, the firm entered a conceptual competition and I was placed in charge of the modelling team. The task involved creating a design for revitalising a large metropolitan intersection in a neighbouring city. I created plans and elevations in AutoCAD, then transfer the designs into 3D software and create architectural renders of the project. The project involved very tight deadlines, and I was required to coordinate a team of modellers to ensure the deadlines were met.
The project was modelled using Rhinoceros 3D, Google SketchUp and 3DS Max. Then, it was rendered using Vray.
All images are property of Yashar Architects and Ron Arad Architects.




Galileo's Observatory
This project was completed as part of the Timber Construction class at the University of Waterloo. Built on a side of cliff in Riomaggiore, Italy; Galileo’s Observatory stands on four 2-meter tall structural trusses, overlooking the Mediterranean Sea. This compact building has a great work-space and the double facade allows for shade and privacy.




Prefabricated
House
A competition entry for Prefabricated Housing for Sustainable Habitat for Humanity, this compact 100 square meter 3-bedroom home serves as a comfortable urban escape. It comes with movable interior partitions which allow the occupants to manipulate their home for their individual needs. Bountiful with environmentally friendly elements, this single family house would achieve top LEED standing. Plenty of natural light streams in through large windows, as well as the large skylight that sits over the double-height space. Similar to the windows, the skylight can be covered using a retractable roof. Conveniently located in close proximity to Grand River, the house makes good use of the community waterway for irrigation.




Sens
Cathedral
This was a 1:100 scale model of the Sens Cathedral in France. Every part of the model needed to be planned out and designed in AutoCAD before it could be laser-cut to scale out of mill-board, wood and Plexiglas.




Abridged
Installation
A single, flat projecting surface, abridged spans the natural drop between the bank and the tree found on site. Built of a series of laminated timbers, it forms an extension of the small, informal trail leading from the groomed path to the tree. Without the intervention, the path into the tree is difficult, the drop is steep and the climb is high. Abridged brings this trajectory to its logical conclusion, aiming to create a single seamless line from the main path, through the forest onto the beam and ending in the tree.